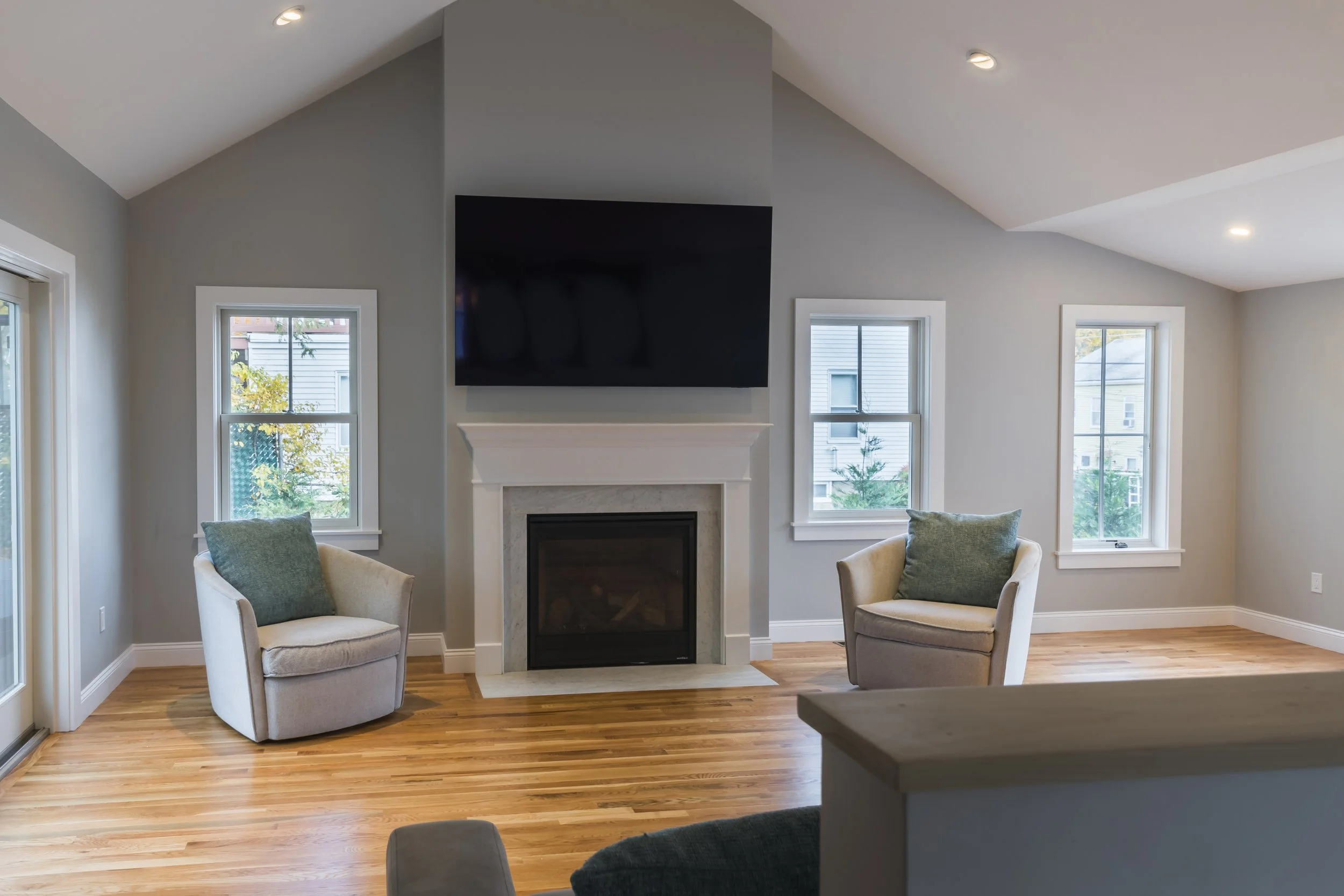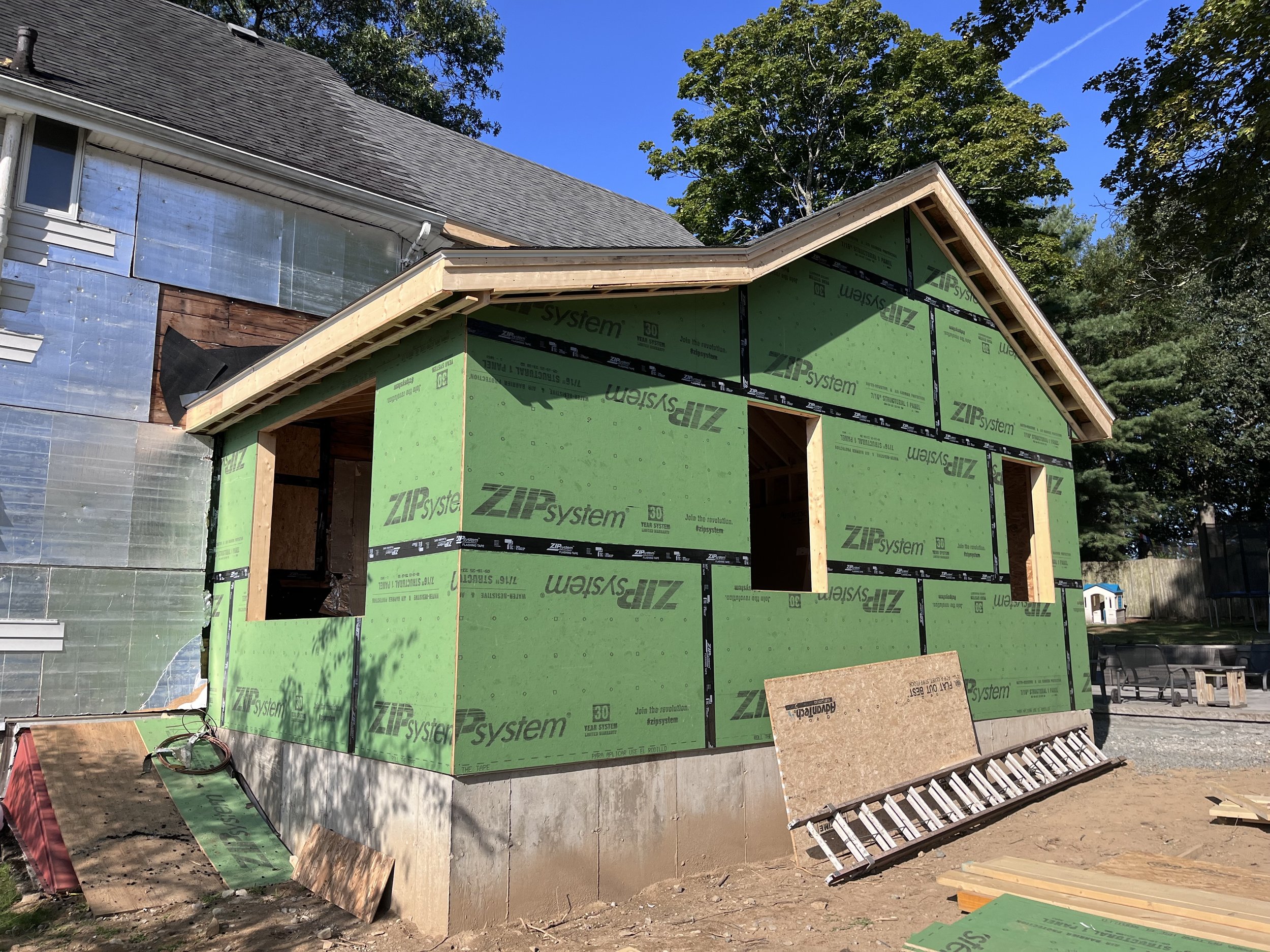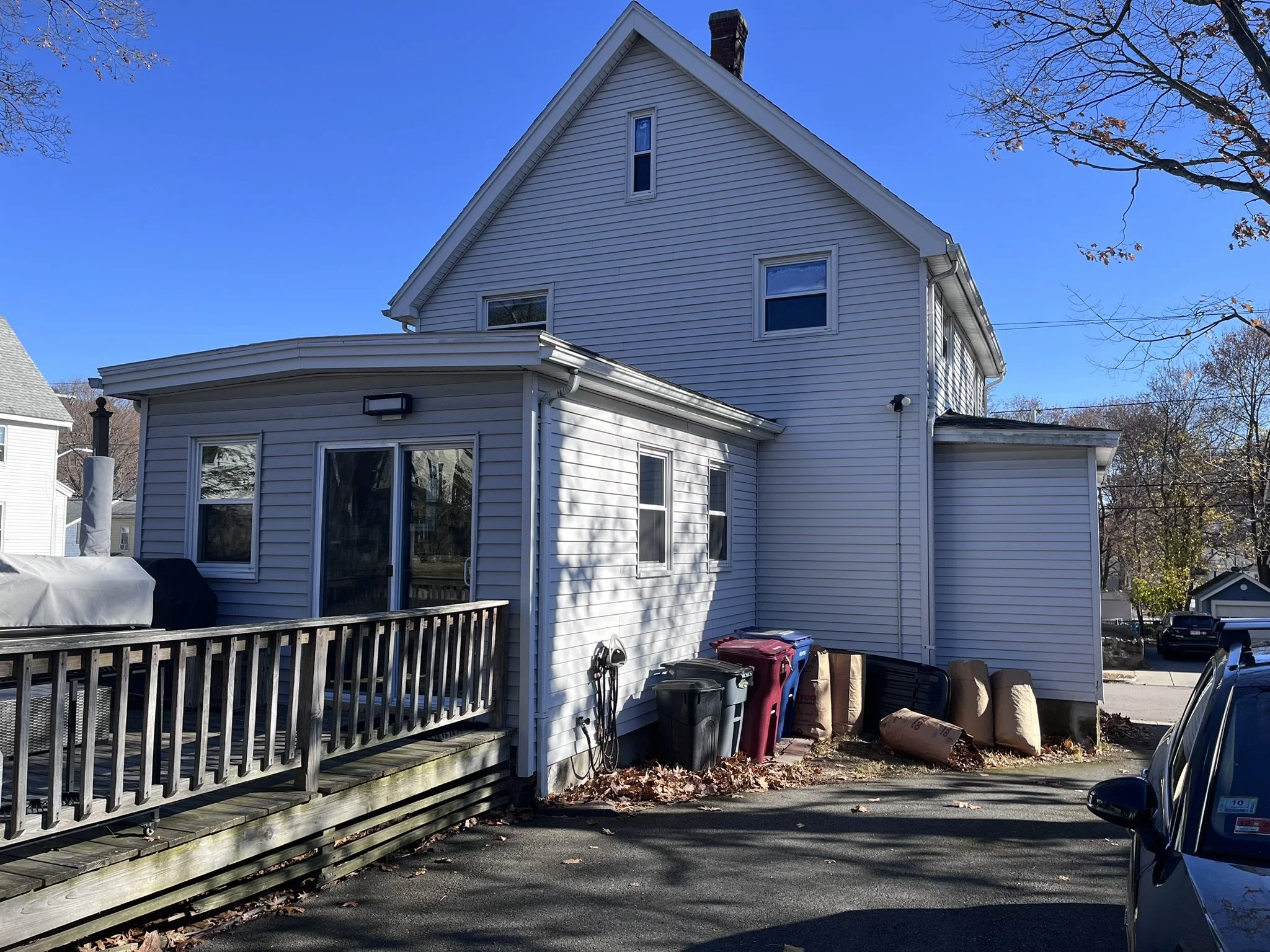
Two-story addition in Melrose
About the project:
Phase one of this Melrose, Mass., master plan is officially complete. We reimagined the home to better fit this family’s everyday needs, adding about 600 square feet, including a spacious family room that opens to the kitchen, connects to the outdoors, and features cathedral ceilings for an open, airy feel. We also expanded the second floor to add a new bedroom with hardwood floors and abundant natural light.
Outside, the aging deck was replaced with a beautiful stone patio perfect for gathering with friends and family. The entire addition blends seamlessly with the existing home and the neighborhood.
Our clients are thrilled with the new space, and we’re excited to begin phase two: a new second-floor primary suite, mudroom, and laundry room.
Architectural design: Wolfe Design Build




































