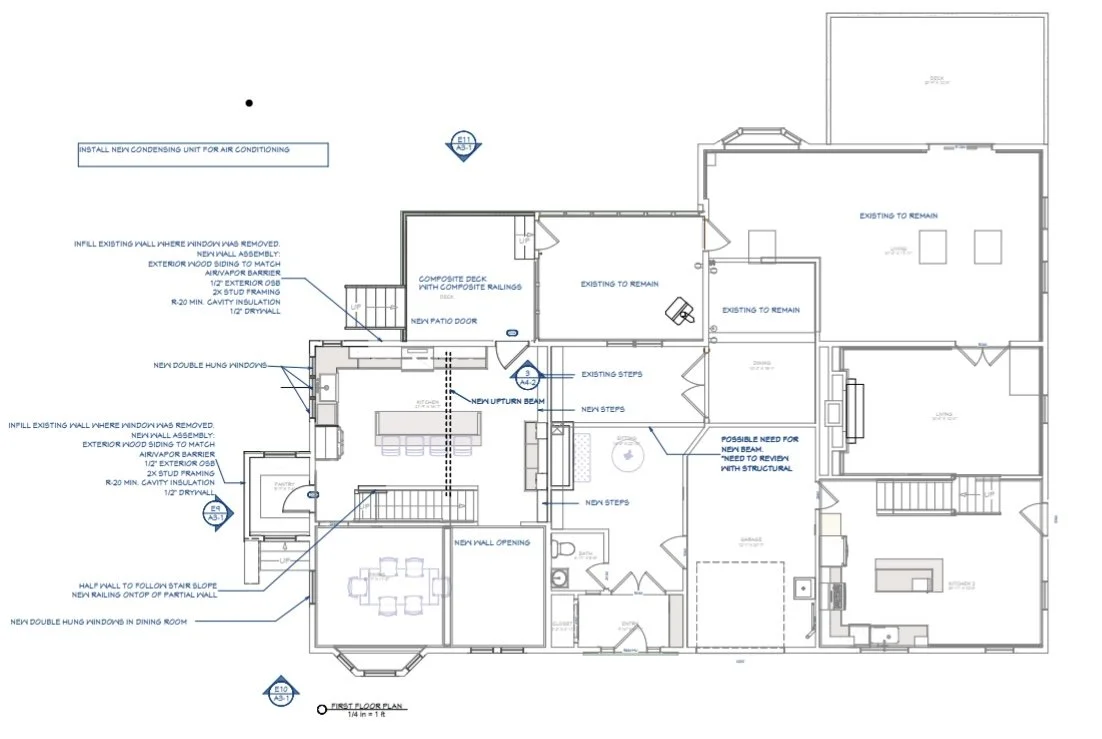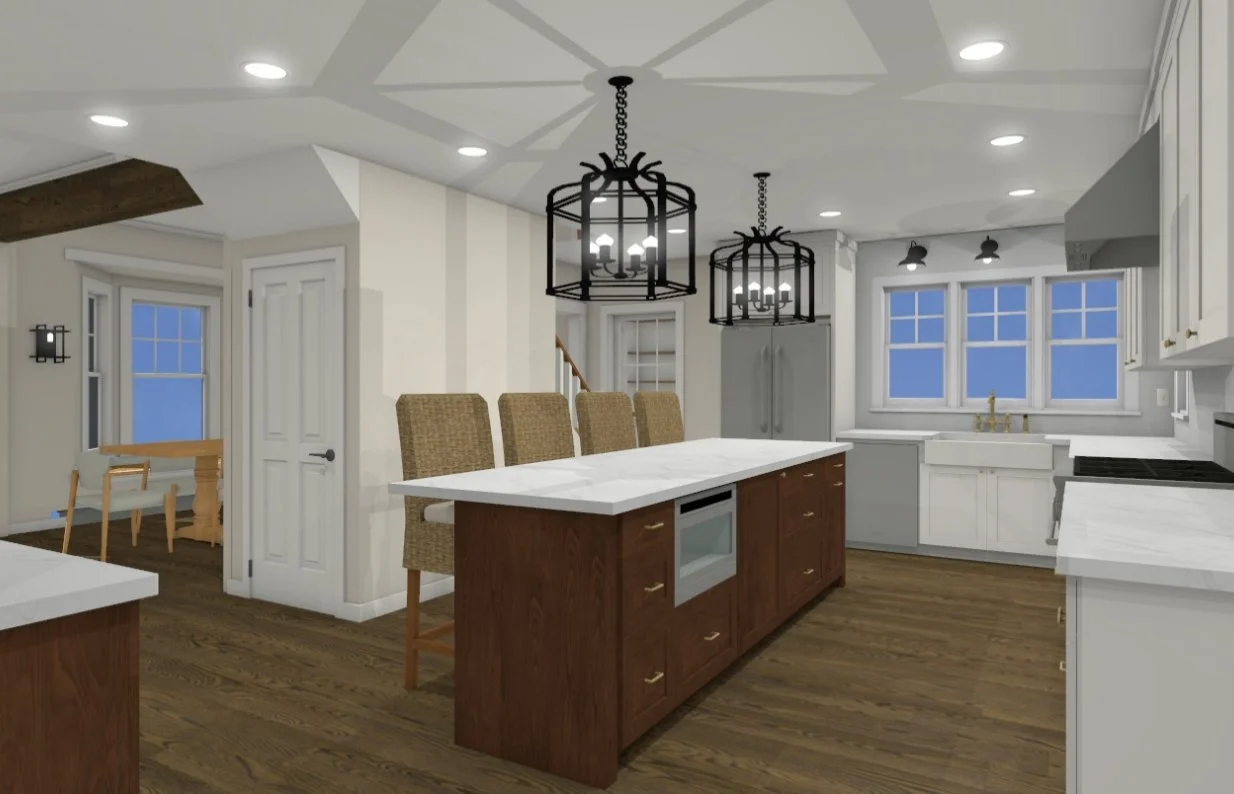Our approach to architectural design
Jessica, our in-house architect, starts each project with a systematic approach. After meeting with clients and understanding their vision, she draws her initial ideas on a piece of trace paper that is placed on top of the original floor plan. That way, she can draft her ideas and adjust as she goes.
Once she has a design she likes, she will then draw the plan in a 3D CAD computer program for client approval. This part of the process can take some time as she adjusts the design based on client feedback.
Among the many things Jessica thinks about in the design phase is the client’s vision, how the spaces connect, natural light, structural requirements, and creative space problem solving.
Above is a trace paper drawing for a renovation we just started in Swampscott. Her paper drawings are then drawn in a 3D CAD computer software, see images below.



