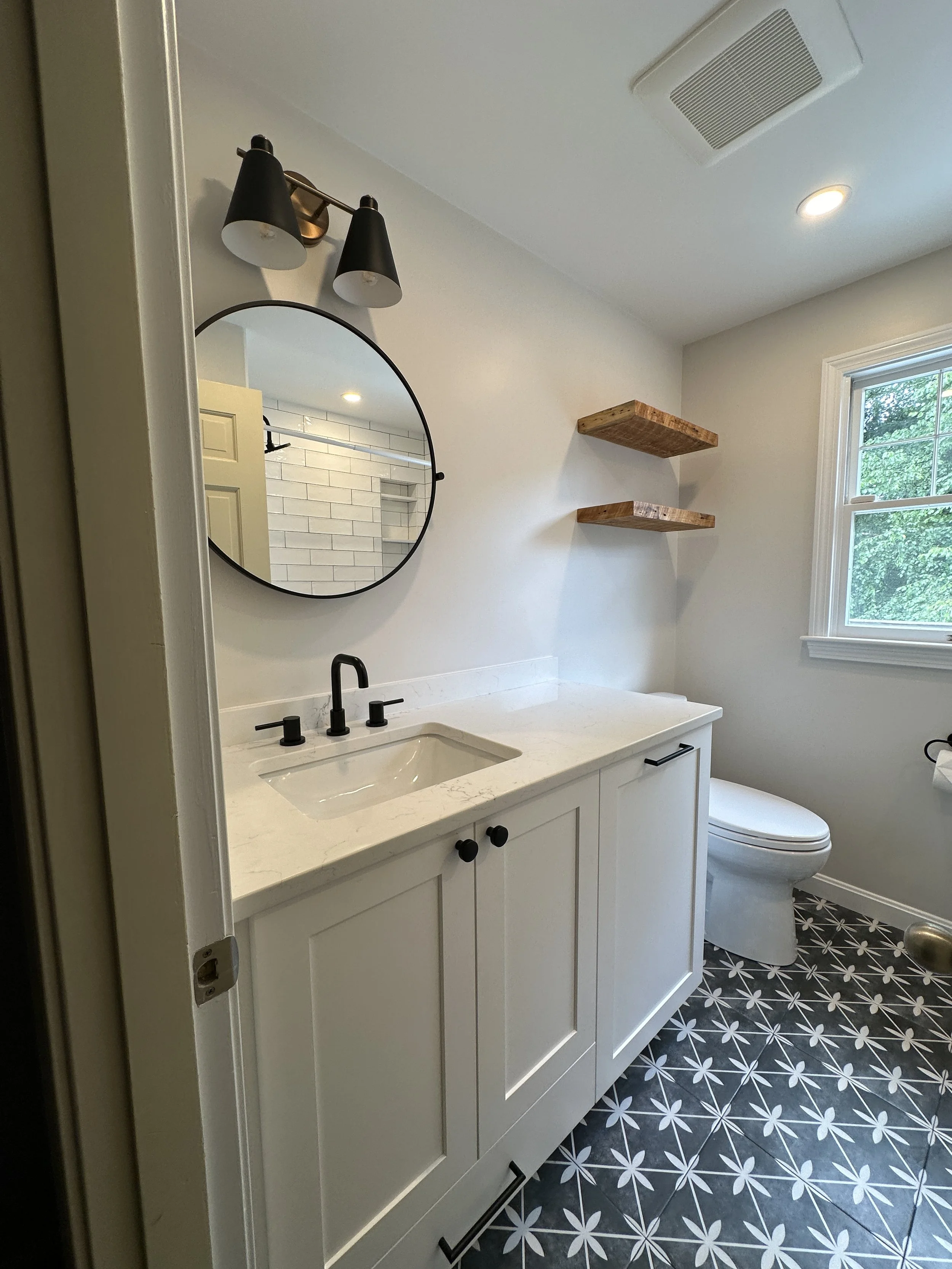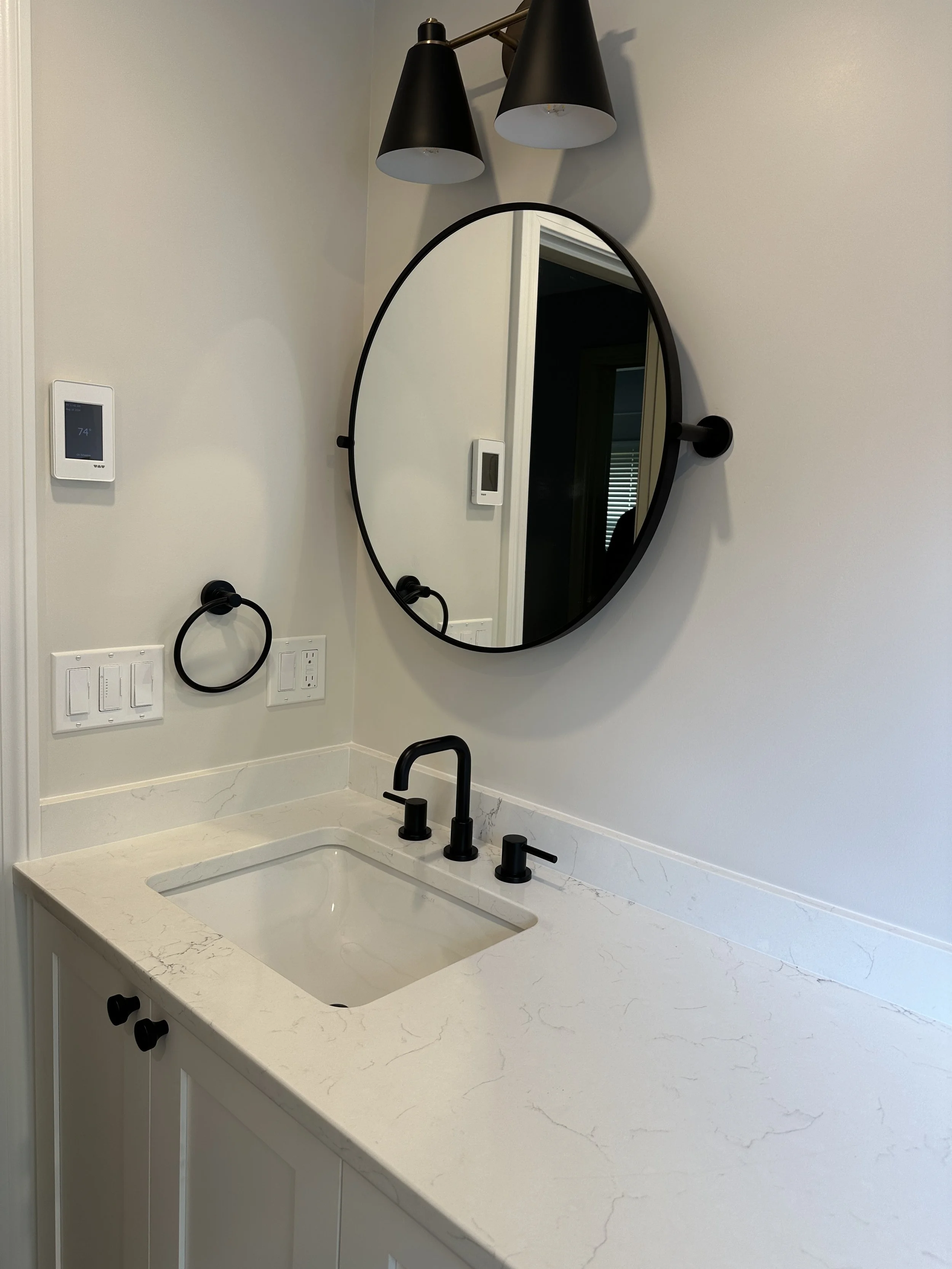
Bathroom renovations in Marblehead
We complete three bathroom renovations in Marblehead including a first floor powder room, a second floor hallway bathroom, and an en-suite bathroom in a child’s bedroom.
First floor powder room
In the first floor powder room, we updated everything from the flooring to fixtures, and created a custom vanity with a fluted wood pattern. The pendant lights in satin brass are from Visual Comfort, the reclaimed wood shelves are from Nor’East Architectural Antiques, and the wallpaper from Spoonflower adds such a cool, unique touch.
Second floor hallway bathroom
On the second floor, we gutted the hallway bathroom down to the studs and rebuilt the space. Our design included a custom vanity with a built-in laundry hamper, matte black fixtures with brass accents, reclaimed wood shelves, and a dynamic geometric tile from Laura Ashley.
Second floor en-suite bathroom
This en-suite bathroom is attached to a child’s bedroom so our clients wanted the finishes to be durable and practical. Our design included a custom vanity with a built-in laundry hamper, a walk-in shower, grey hexagon floor tile, and chrome lights and fixtures.
“Everything looks great and we are thrilled with the way the bathrooms turned out.
We can’t thank you enough for making the process go so smoothly. Laura was amazing at taking our vision and making it a reality. As someone with no eye for design she was key to have!
With Justin we always knew what to expect and he was pleasure to have around. He always went above and beyond.
We will definitely call Wolfe Design Build for any future projects!”












