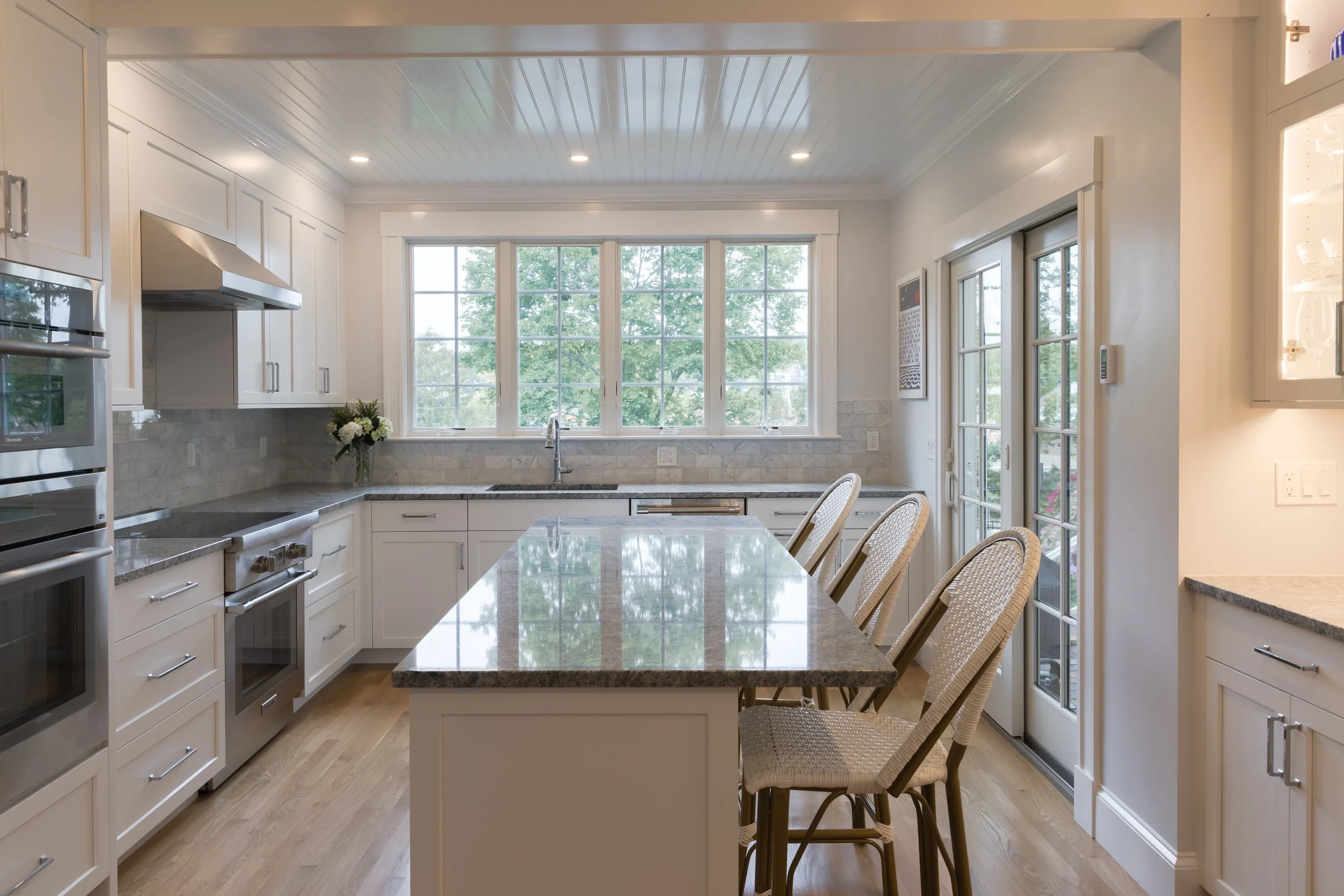Navigating the Design Process with a Design Build Company
How Design Build Differs from Traditional Construction Models
Are you looking for a more efficiently designed kitchen or additional space in your bathroom to accommodate a growing family? If so, you may be navigating the renovation process. There are typically two models to choose from: the design-build model and the traditional construction model. At Wolfe Design Build, we believe in the clear advantages of having a single source for both the design and construction portions of projects.
Complete home kitchen renovation in New England
The design-build option is significantly beneficial in terms of timelines, collaboration, budget, oversight and overall quality compared to the more traditional construction model. By utilizing in-house experts such as the design team, construction specialists, and trades, the homeowner works with a unified team that will streamline the entire process, from consultation and design, through the bidding, permitting, and construction stages.
Traditional construction models often involve longer timelines, require more complex communication methods, and potentially limit flexibility once the project starts due to the distinctly separate design and construction phases. Without the integrated and streamlined approach that design-build offers, the traditional method risks delays, budgetary issues and a lack of flexibility throughout the process.
Let’s explore the steps of the design-build process further to illustrate how this model can keep your home project on time, on budget and allow for a cohesive design vision to work seamlessly with the construction phase of the project.
Initial Consultation and Setting Your Vision
The first step in the design-build process is the initial consultation, during which homeowners meet the team, discuss the project's goals, and their vision for the completed project. During this stage, budget considerations are discussed and example inspirational projects are also reviewed as a part of the discovery process.
Homeowners should ask questions and review with the team what they hope to accomplish with the renovation, whether it is to create more space, achieve a more efficient layout, updating finishes, or addressing other challenges with the current setup. It is a key component of working with the team to hear about the issues homeowners are experiencing with their current space and to resolve them in the new updates. This is also a good time to discuss who the point of contact will be and how flexible the timeline may be for the homeowner’s needs.
Developing A Comprehensive Design
Once the initial consultation has taken place and homeowners have given their vision to the team, the fun part begins! Now, our design experts collaborate to transform the space, taking into account aesthetics, efficiency, and construction logistics. The design and construction team will review the overall budget, timeline, and products needed to complete the project.
Converting an unfinished attic space into a functional space.
One significant advantage of the design-build model is the collaboration between design and construction teams during this phase, where a realistic outlook is provided in terms of the project's cost and timeline. This integration of design and construction can prevent delays or costly revisions once the project has commenced.
Construction Phase
Since the design and construction experts work in tandem through each phase of the project, it makes sense that once the design is complete and homeowners have signed off on it, the construction stage can begin seamlessly.
A construction team will begin working to make your vision a reality. Since the same team is working together, there are no surprises when it comes to ordering materials, sourcing products and staying on schedule.
Our design-build team recently worked on an unfinished attic in Swampscott, Massachusetts to make it a more functional space for our clients. Our design included framing, which allowed for the previously unusable space to serve as an office. We added Velux skylights to bring in more natural light, replaced the windows, added a new cooling system, as well as added new insulation, baseboard electric heat, and wall-to-wall carpet to keep the space warm and cozy. The finished project is both functional and aesthetically pleasing, with abundant natural light and an open layout of the space to enhance practical use.
Ready to Transform Your Home? Choose Wolfe Design Build.
If it’s time for your home to get a much-needed upgrade, whether it’s the kitchen, living space, attic, basement or bathroom, let Wolfe Design Build take care of everything from inspiration to final product. Our design-build experts make the process collaborative, efficient, and seamless from one phase to the next. Avoid delays and unnecessary costs with a proven method in home building. Explore our portfolio of projects and contact us for an initial consultation.


