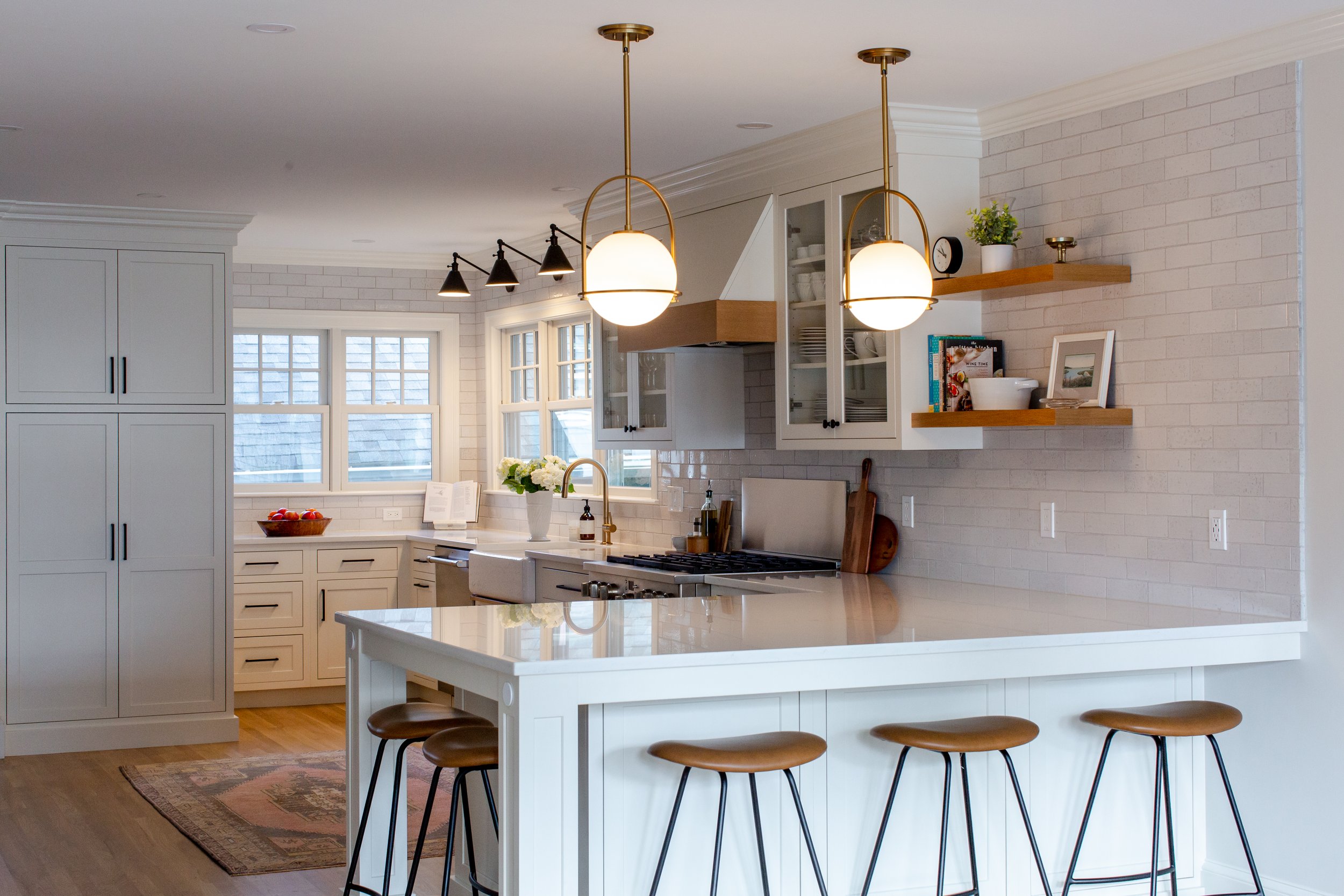
Custom Kitchen and Dining Room Renovation in Swampscott
PROJECT: This kitchen and dining room in Swampscott, Mass., had several small areas so we removed all the walls and created an open-concept kitchen and dining room. We worked closely with our clients to include the features they wanted for a beautiful and functional space.
Some highlights include a farmhouse sink, custom framed inset cabinetry, a custom wood hood, single pane glass upper cabinets, built-in counter depth refrigerator, floating wood shelves, an oversized pantry, hidden coffee station, a large stone countertop with a built-in microwave drawer, and beautiful lighting. We also refinished the floors and added new windows.
The room now has a lovely airiness and open flow that can easily fit the entire family.
DESIGN: Wolfe Design Build
CABINETS: Wellsford Fine Custom Cabinetry
AFTER PHOTOS
BEFORE PHOTOS
FROM OUR CLIENT
“We chose Wolfe Design Build because of their strong local reputation, and the fact that working with Matt and team really is a "one stop shop". Matt developed a custom design, which included the removal of two walls, and a complete reconfiguration of the kitchen and dining room.
He and the team then executed flawlessly on the plans. The team at Wolfe Design Build is awesome. Not only were they pleasant to have in our house, but it's also clear how much pride they take in their work.
Communication throughout the project was frequent. The project was completed on schedule, and for the most part - on budget. We are so pleased with how our kitchen/dining room turned out, and would recommend Wolfe Design Build to anyone looking to do a home renovation project!”
“We are so pleased with how our kitchen/dining room turned out, and would recommend Wolfe Design Build to anyone looking to do a home renovation project!”















