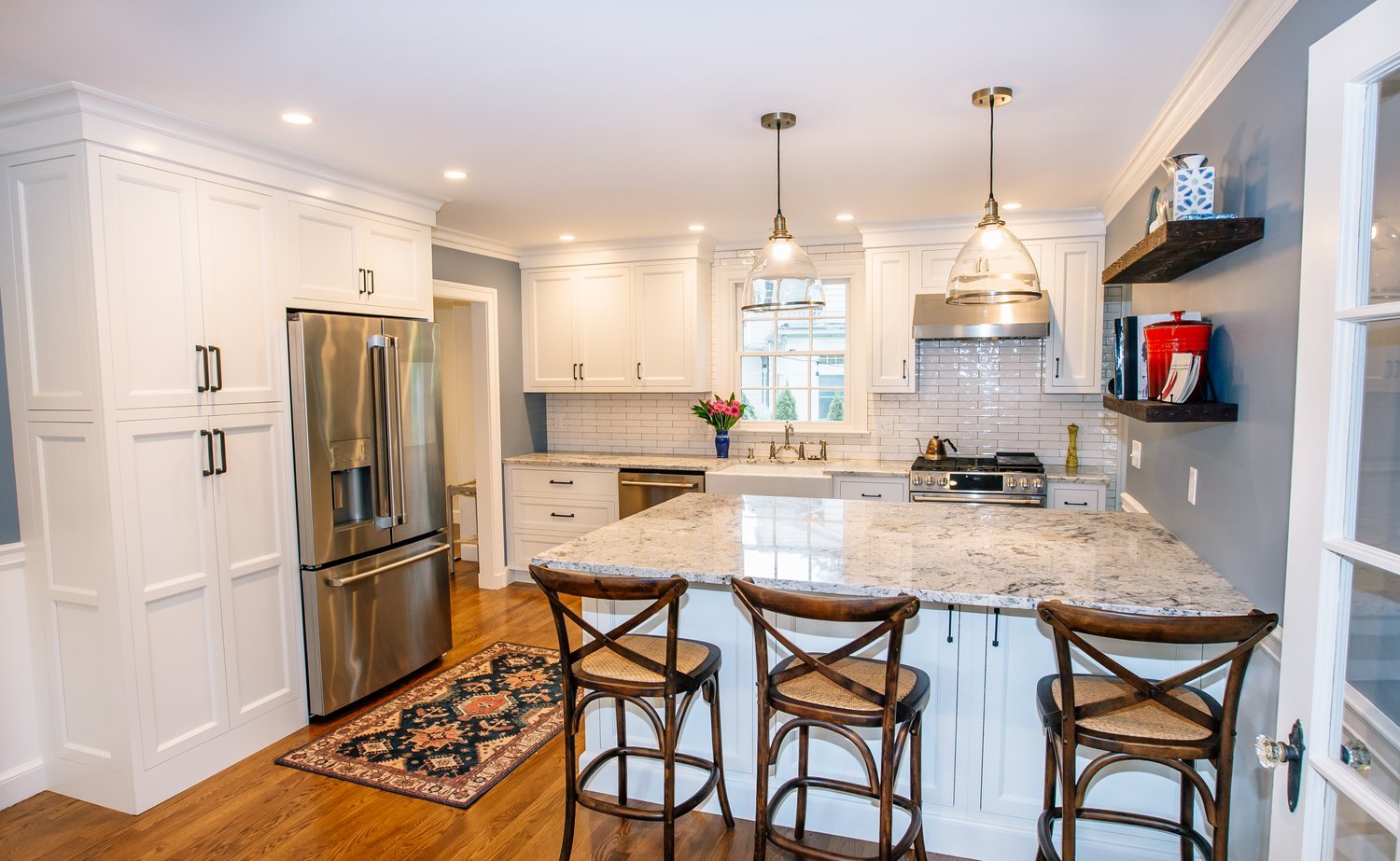
SCOPE: Designed new kitchen layout and cabinet plan, removed wall between dining room and kitchen, opened up new mudroom space, created custom mudroom built-in, installed new windows and door, new wood floors, and painted.
DESIGNER: Wolfe Design Build
AFTER PHOTOS
BEFORE PHOTOS
Why did you hire Matt and Wolfe Design Build?
“We choose Wolfe Design Build because we wanted to find a partner that could help us design and build the space. We had a vision and we needed someone to challenge / prove our vision while guiding us through the build process.”
How was the craftsmanship and attention to detail?
“We loved working with the entire Wolfe Design Build team. The carpentry and tile work were fantastic! It was clear that the team is proud of their work as they should be, they did a wonderful job. The team was quick to respond to any questions we had and they consulted us as they worked to ensure that they were fulfilling our vision for the space.”
Overall, how was the process?
”This was by far the biggest project we have done to our home yet it seemed to be the easiest. Matt was extremely transparent and responsive. When I was nervous about the crown molding, he was at our house the very next morning to talk us through our options. We knew exactly what was being done each week, what decisions we needed to make, what variables could impact the project timeline — and at the end of the day we finished on time and we are in love with our new kitchen. Thank you Matt and team!”
Q&A WITH OUR CLIENT
Kitchen and Mudroom Renovation in Swampscott
“We loved working with the entire Wolfe Design Build team. The carpentry and tile work were fantastic! It was clear that the team is proud of their work as they should be, they did a wonderful job.”


















